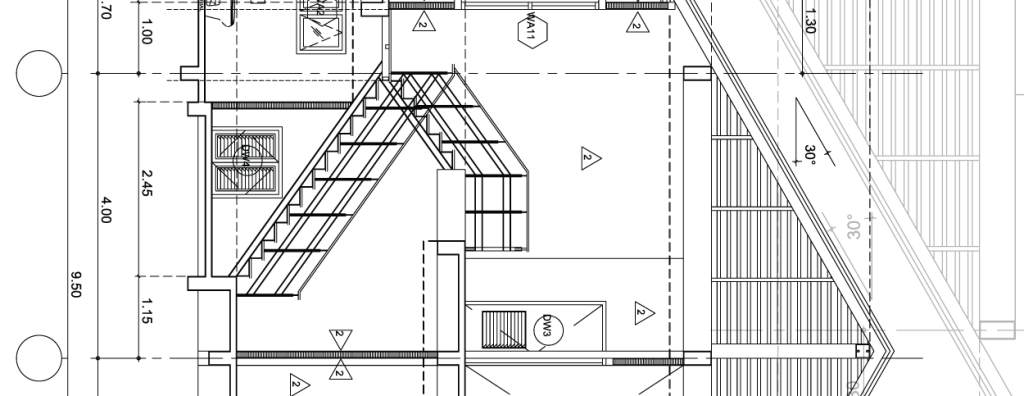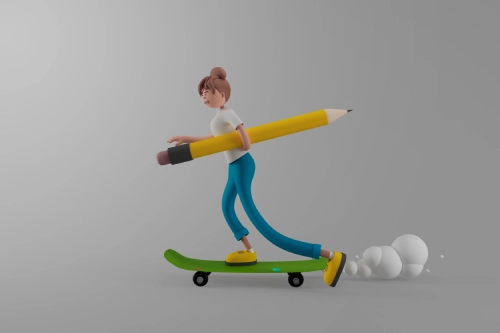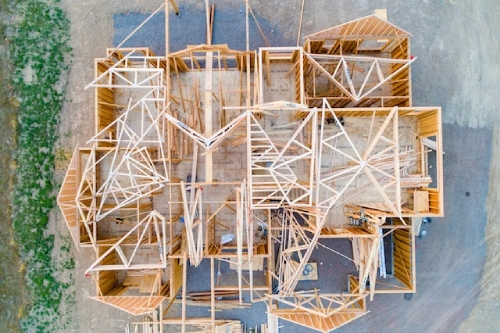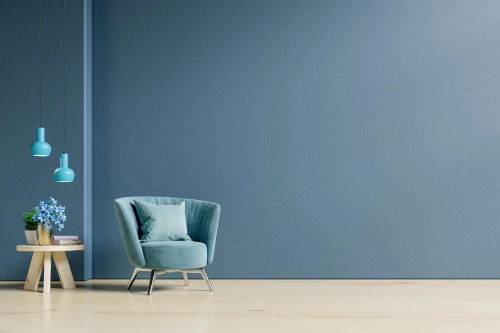Many industries rely on AutoCAD to design their products.
Its user interface allows you to design products and buildings using the simplest tools possible.
AutoCAD


What is an Auto Cad?
It is a powerful drawing program that lets you create two and three-dimensional designs. It includes tools for drawing lines, curves, circles, and text boxes. Unlike traditional drawing programs, AutoCAD also lets you manipulate objects and their attributes with click-and-drag techniques. It can be used for many purposes, including floor plans and abstract graphic design. Its features also include the ability to create tables and import spreadsheets from Microsoft Excel.
Features
AutoCAD is a popular design software for architects and interior designers.
TECHINAUT' advantages of Native application development

We Offer Affordable, Successful Solutions.

We Provide An Open Communication Channel With Experts 24/7.

Thorough Exchange Of Opinions For Auto Cad.

We Have A Flexible Business Working Model.





